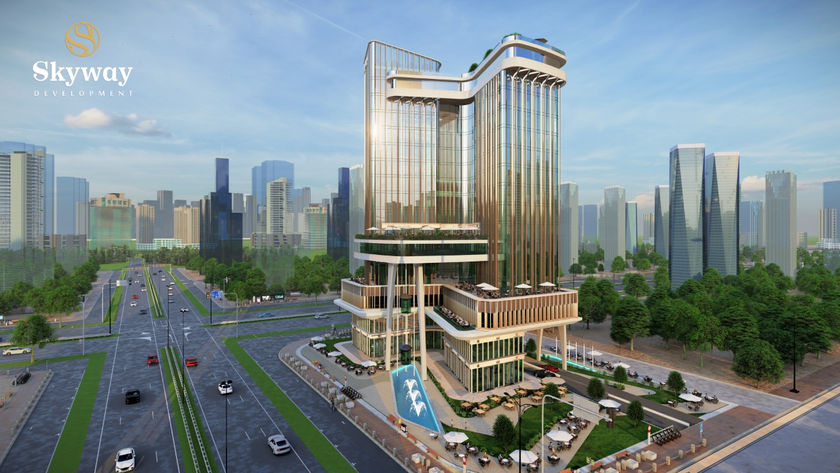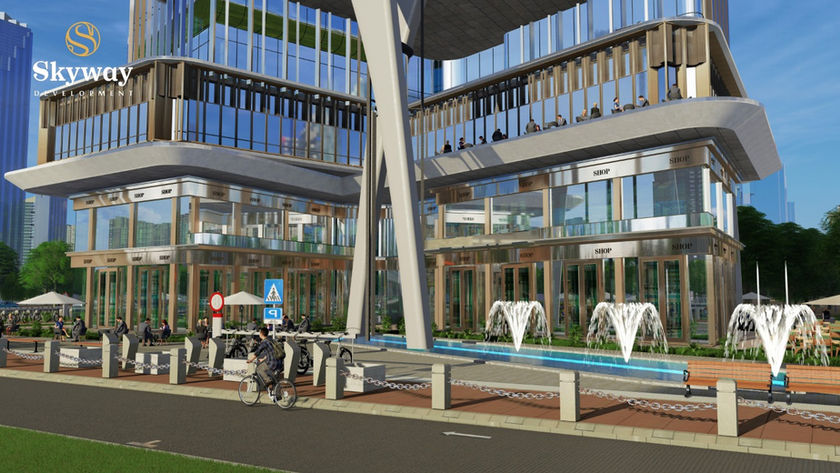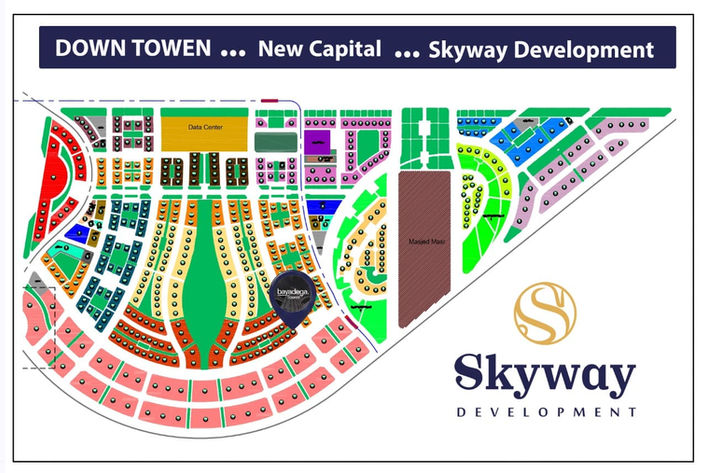Property Description
Project location:
Downtown area on two main axes, 100 meters wide and 70 meters wide, overlooking the Green River, the Gold Market, and the Mosque of Egypt. Consultant:
MTA Company Engineer Mohamed Talaat - Administrative Capital Consultant and his most important works (Government District - Al Alamein Towers - Iconic Tower - Masjid Misr)
Executive Consultant:
Emirati Creativity Experts Company and its most important works (Holiday Inn Hotel Chain - Skyscrapers in Dubai)
Project Details:
Land area 3600 m with a height of 63 m (Commercial - Medical - Administrative)
Ground floor + 14 floors divided into:
3 Basement with an area of 6000 m - Underground parking
Ground floor: On two sides 100 m and 70 m Retail outdoor - green area - dancing fountain
First floor: Retail outdoor
Second and third floor: Medical + Analysis lab Fourth floor: For the first time in Egypt, a food court suspended at a height of 20 meters from the ground Fifth floor: For the first time. Cafes area suspended at a height of 25 meters
The sixth to fourteenth floors are administrative offices with a panoramic view of all the landmarks of the capital
Contact Agent
Mawasim
+201067772242
Property Location
Country
Egypt
City
New Capital
Area
Downtown
Property Status
Under Construction














